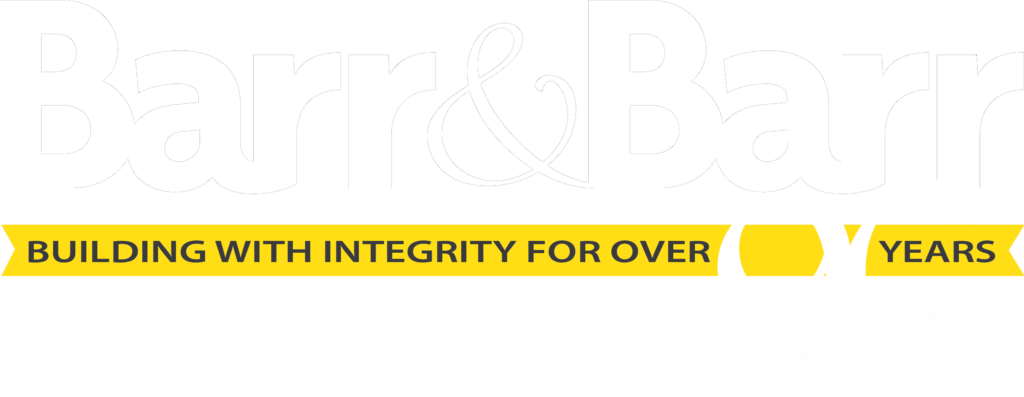Previous slide
Next slide
Masonite Headquarters Office Building – Tampa, FL
The Masonite Headquarters Office Building includes demolition of a single story building, infill of existing basement and ground improvements as an early release package. The new 4-story building is approximately 60,000-SF which includes a large bi-fold glass door leading to a courtyard. Tiered seating runs from the first to the second floor. The building has an open seating concept with a minimal number of enclosed offices and conference rooms scattered among the floors. Showers are being provided for the employees as there are employees that ride their bikes to work. The structure includes structural steel framing with metal decking. Exterior systems include: brick at the first floor, EIFS, curtainwall and storefront systems. The exterior design intentionally blends with the surrounding buildings in Ybor City to keep the historic and unique facades typical of this district.
FACTS
Size: 60,000 Sf
Schedule: 15 months
Contract Type:Construction Manager-at-Risk
Owner: Ybor Tropical, LLC
Architect: Alfonso Architects


